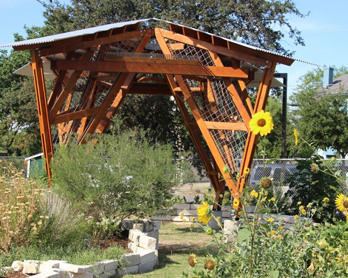Capital Improvement Projects (CIP)
|
In May 2017, Bexar County voters approved a $450 million capital improvement bond for the Alamo Colleges, with $83 million allocated for SAC to make necessary improvements to current buildings and add new facilities. These transformations will serve the SAC and San Antonio communities by providing a brand-new environment enriched with state-of-the-art facilities. The Tino & Millie Duran Welcome Center within the renovated Fletcher Administration Building now assists new and returning students with the enrollment process, financial aid, and testing. The state-of-the-art SAC Science Building will provide advanced lab, teaching and learning space. The new SAC Early Childhood Center will provide childcare services for SAC students, faculty and staff and also serve as a learning lab for SAC’s early childhood studies program. The John L. Santikos Micronaut Center, the first of its kind in the nation, will offer STEAM-focused activities (science, technology, engineering, art and math) for elementary school children. And finally, the First Responders Academy will provide an enhanced and improved training and educational facility for cadets in the law enforcement and regional fire academies. |
Completed Projects
|
|
The Fletcher Administration Building overwent a complete renovation and is now the home of the Tino & Millie Duran Welcome Center, the first stop for students who want to enroll at SAC. Construction Start: May 2020 Target Completion: December 2021 Academic Term Opening: Spring 2022 |
Architect: O’Connell Robertson |
|
|
The new SAC Science Building includes seven flexible classrooms that also serve as advanced lab space for subjects including microbiology, anatomy, physiology, and general biology. The 19,000-square-foot facility also includes multipurpose areas for teaching and studying and an outdoor learning courtyard. Each of the classrooms serves as an advanced laboratory, with ergonomic chairs and gas access at each student work station, hood vents, coolers and emergency showers. Extremely durable flooring stands up to any spills or water. Each lab includes two ADA-accessible stations. Construction Start: May 2021 Target Completion: September 2022 Academic Term Opening: Spring 2023 |
Architect: O’Connell Robertson |
|
|
The Early Childhood Center provides childcare services for SAC students, staff, faculty and the community for children under 4 years of age. The center also serves as a teaching lab for SAC’s early childhood studies program. The new facility will enhance and expand the center’s nationally recognized childcare program. Classrooms are customized for children by age, with rooms for infants, mobile infants and preschool children, all designed so children can learn, play, eat, nap and use the restrooms without leaving the room. Each classroom also has direct access to an enclosed, age-appropriate playground. A covered patio provides ample space to play outside even when it’s raining. |
Construction Start: December 2020 Target Completion: May 2022 Academic Term Opening: Spring 2023 |
|
The Santikos Micronaut Center is designed to spark the imagination of young children with STEAM-focused activities (science, technology, engineering, art and math). It’s the first of its kind in the country and is already serving as a model for other centers. The center caters to school groups and is currently hosting preschool and kindergarten classes. A $500,000 grant from the John L. Santikos Charitable Foundation, a fund of the San Antonio Area Foundation, allowed SAC to develop the dedicated center designed for younger children. A team of local early childhood experts, educators and other community stakeholders planned the center concept and created the activities to serve young students. |
Architect: O’Connell Robertson CMAR: J.T. Vaughn Construction, LLC Total Project Cost: $17,861,152 Building Square Footage: 21,000 Classrooms and Labs: Daycare facility, food prep, warming kitchen, changing stations, reading and multipurpose classrooms; outdoor learning play areas, administrative areas, mothers’ room, parent drop-off/loop, secure entry vestibule, STEAM learning environment, simulated space missions, interactive exhibits. |
|
|
The new five-level parking garage, located on the West side of campus provides nearly 1,000 parking spots. By re-imagining the current street-level parking in this area, SAC gained about 500 additional parking spots. |
Features: Parking Spaces: 732 (5 levels);* Net Add of Parking Spaces: 355* Construction Start: July 2019 Target Completion: February 2021 Academic Term Opening: Summer 2021 |
|
|
The new First Responders Academy, a state-of-the-art administration and training facility, is the home for the of the law enforcement academy and the regional fire academy. It will also offer several courses for the emergency management/homeland security program. Construction Start: November 2021 Target Completion: May 2023 Academic Term Opening: Spring 2024 |
Architect: O'Connell Robertson |
|
|
A new physical plant facility will be created at the First Responders Academy in Von Ormy, TX while the physical plant building at SAC will expand to meet the needs of the growing campus. |
Features: Upgraded connections to new buildings Construction Start: June 2019 Completion: February 2021 Academic Term Opening: Summer 2021 |
Campus Beautification Projects
The Office of the Vice President for College Services aims to create a safe and welcoming environment for all students, faculty, staff, and visitors.
The Campus Beautification Projects include:
|
|
|

